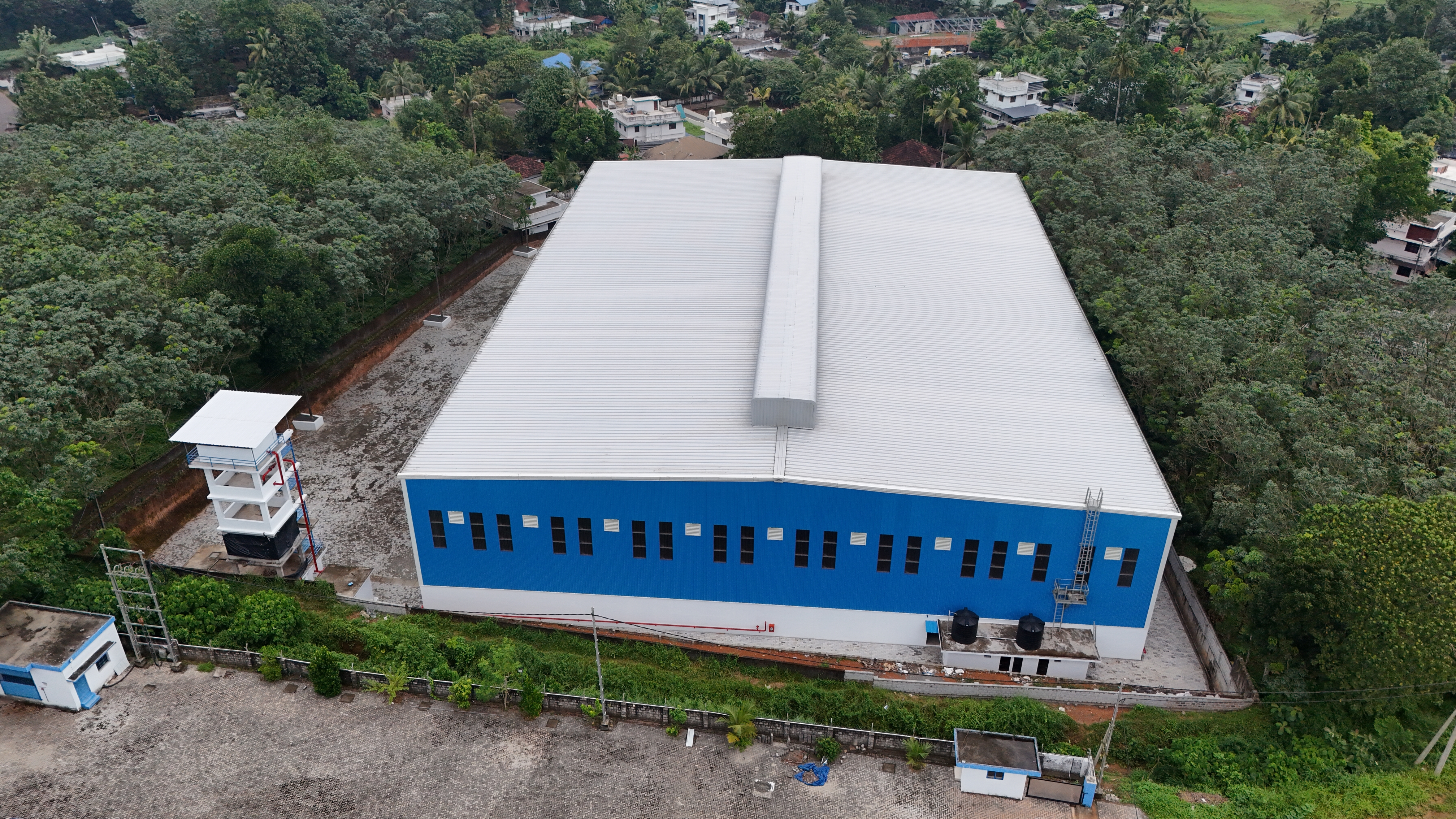Warehouse for Lease in Chembarakki – Premier Facility for High-Demand Storage Needs
Property Details:
- Warehouse Carpet Area: 43,340 sq. ft.
- Total Built-up Area: 44,190 sq. ft.
- Heavy Duty Tile-Paved Yard: 15,000 sq. ft.
- Structure: PEB with a high 13m center height and 12m side height for optimal storage space.
Infrastructure Highlights:
- Canopy: 4.5m wide, 5.2m high, covering all rolling shutters (each 4m high).
- Flooring: Durable RCC VDF, supporting up to 10 tonnes/sqm.
- Ample Parking: Dedicated car, two-wheeler, and truck parking zones, with full compound wall and gated entry.
Safety & Compliance:
- Fire Safety: Comprehensive fire protection including hydrants, roof sprinklers, fire exits with panic bars, and a robust 50,000L underground and 10,000L overhead fire water storage system. Fully certified with Fire NOC.
- Ventilation: Roof monitor and Z louvers in every bay ensure fresh air circulation, while translucent wall panels provide natural lighting.
- Rainwater Harvesting: On-site recharge pits and borewell water source.
Utilities & Amenities:
- Electrical Supply: 3-phase grid supply with diesel generator backup.
- Lighting: LED Bay Lights providing 200-250 LUX for interior and 50 LUX for external zones.
- Additional Facilities: Security rooms, driver’s rest area with showers, washrooms for men and women, DG yard, and an electrical distribution panel room.
Accessibility: Direct approach road with 8-ton/m2 load capacity and full 40-ft container access.
Perfect for logistics and industrial storage, this warehouse combines high capacity, stringent safety standards, and convenient accessibility. For inquiries and leasing options, contact us today!
