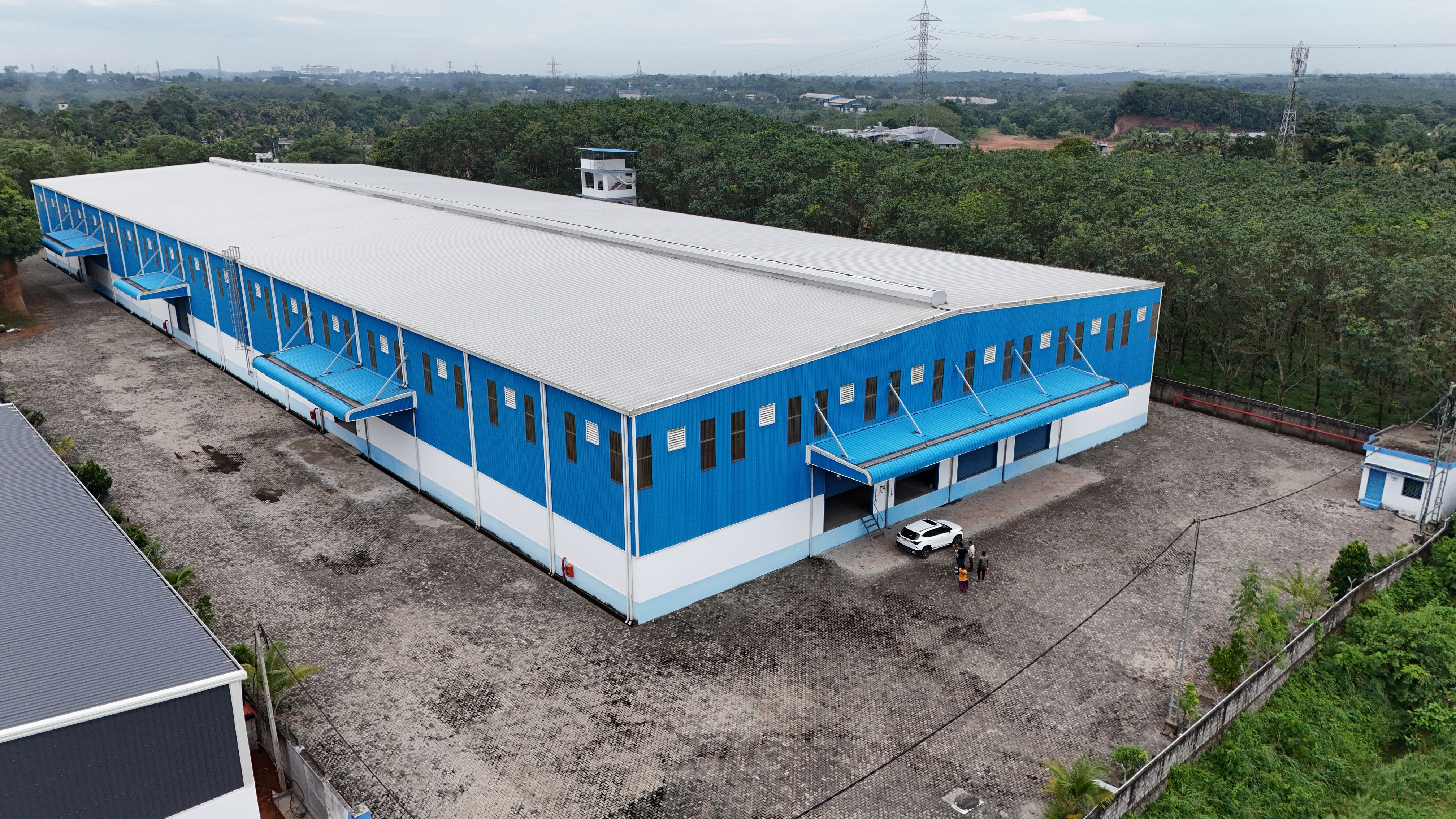Warehouse for Lease in Chembarakki
Property Highlights:
- Warehouse Carpet Area: 74,840 sq. ft.
- Total Built-up Area: 75,685 sq. ft.
- Heavy Duty Tile-Paved Yard: 15,000 sq. ft.
- Structure: PEB with a 10.5m center height and 9m side height, offering ample vertical space for storage.
Infrastructure & Accessibility:
- Canopy: 4.5m wide, 5.2m high, covering all rolling shutters (each 4m high).
- Flooring: Durable RCC VDF with a floor capacity of 10 tonnes/sqm.
- Parking: Secure parking zones for cars, two-wheelers, and trucks, within a fully walled and gated compound.
- Accessibility: Approach road with an 8-ton/m2 load capacity, allowing full 40-ft container access.
Safety & Compliance:
- Fire Safety: Equipped with fire hydrants, roof sprinklers, fire alarms, and exits with panic bars, alongside a 100,000L underground and 20,000L overhead fire water storage. Fire NOC certified.
- Ventilation: Features roof monitor, Z louvers, and translucent wall panels for natural lighting.
- Rainwater Harvesting: Recharge pits on-site, with borewell as an additional water source.
Utilities & Amenities:
- Electrical Supply: 3-phase grid supply and diesel generator backup.
- Lighting: High-efficiency LED bay lights, providing 200-250 LUX internally and 50 LUX in external areas.
- Additional Facilities: Security rooms, driver’s rest area with showers, washrooms, DG yard, and an electrical distribution panel room.
This spacious and well-equipped facility is perfect for high-volume storage and logistics operations. Contact us to learn more about leasing options!
